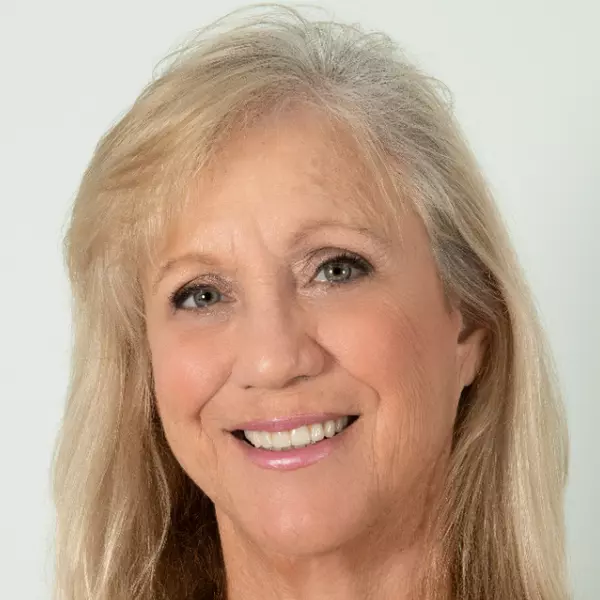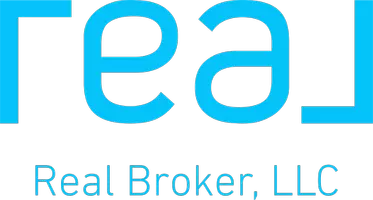For more information regarding the value of a property, please contact us for a free consultation.
428 Hawthorne CT Indian Harbour Beach, FL 32937
Want to know what your home might be worth? Contact us for a FREE valuation!

Our team is ready to help you sell your home for the highest possible price ASAP
Key Details
Sold Price $340,000
Property Type Townhouse
Sub Type Townhouse
Listing Status Sold
Purchase Type For Sale
Square Footage 1,458 sqft
Price per Sqft $233
Subdivision Lyme Bay Sec 3 Part 2
MLS Listing ID 1025609
Sold Date 04/11/25
Bedrooms 2
Full Baths 2
Half Baths 1
HOA Fees $152/mo
HOA Y/N Yes
Total Fin. Sqft 1458
Originating Board Space Coast MLS (Space Coast Association of REALTORS®)
Year Built 1982
Annual Tax Amount $3,340
Tax Year 2022
Lot Size 3,049 Sqft
Acres 0.07
Property Sub-Type Townhouse
Property Description
BRAND NEW FLAT ROOF & NEWER AC! Along a quiet, cul de sac street, this beachy bungalow is beautifully bright w/striking updates! The 2021 A/C, recent duct work & a 2017 roof offer energy-efficiency & peace of mind. Plantation shutters accent attractive & durable LVP floors that stretch throughout, encompassing easy-flow living & dining spaces. Glass French doors open to a sunny enclosed porch overlooking verdant grass & wavy palm trees. The renovated kitchen flaunts marbled quartz countertops & sleek SS appliances. Both bedrooms are thoughtfully located upstairs, featuring ensuite baths & private balconies. Enjoy the convenience of an interior laundry room & a brand-new front load washer & dryer! Bask in the nearby ocean breezes & celebrate year-round barbecues on the front patio. Reasonable monthly dues include lawncare/exterior maintenance & refreshing community amenities. Take a dip in the sparkling pool, catch a game of tennis or pickleball & gather at the clubhouse.
Location
State FL
County Brevard
Area 382-Satellite Bch/Indian Harbour Bch
Direction US-192 E to N Riverside Dr. Turn right onto Desoto Pkwy Turn left onto Hampton Turn left onto Hawthorne Ct.
Interior
Interior Features Ceiling Fan(s), Eat-in Kitchen, Pantry, Wet Bar
Heating Central, Electric
Cooling Central Air, Electric
Flooring Vinyl
Furnishings Unfurnished
Appliance Dishwasher, Disposal, Dryer, Electric Cooktop, Electric Range, Electric Water Heater, Microwave, Refrigerator, Washer
Laundry Electric Dryer Hookup, In Unit, Lower Level, Washer Hookup
Exterior
Exterior Feature Balcony, Storm Shutters
Parking Features Attached, Garage, Garage Door Opener
Garage Spaces 1.0
Utilities Available Electricity Connected, Sewer Connected, Water Connected
Amenities Available Clubhouse, Maintenance Grounds, Pool, Other
Present Use Residential
Garage Yes
Private Pool No
Building
Lot Description Cul-De-Sac, Few Trees
Faces North
Story 2
Sewer Public Sewer
Water Public
New Construction No
Schools
Elementary Schools Surfside
High Schools Satellite
Others
Pets Allowed Yes
HOA Name Lyme Bay Association of Owners, Inc.
HOA Fee Include Maintenance Grounds,Other
Senior Community No
Tax ID 27-37-02-31-00000.0-0017.03
Acceptable Financing Cash, Conventional, FHA, VA Loan
Listing Terms Cash, Conventional, FHA, VA Loan
Special Listing Condition Standard
Read Less

Bought with Charles Rutenberg Realty



