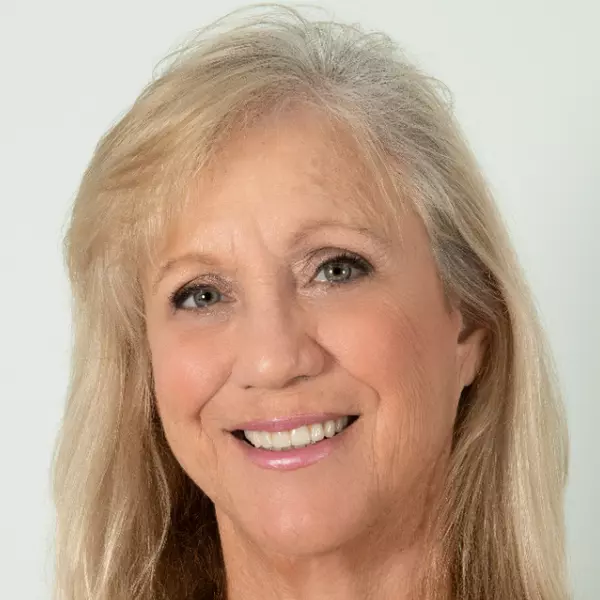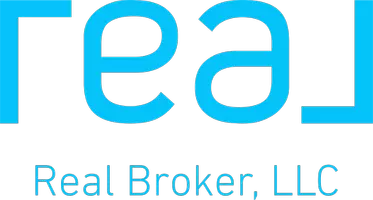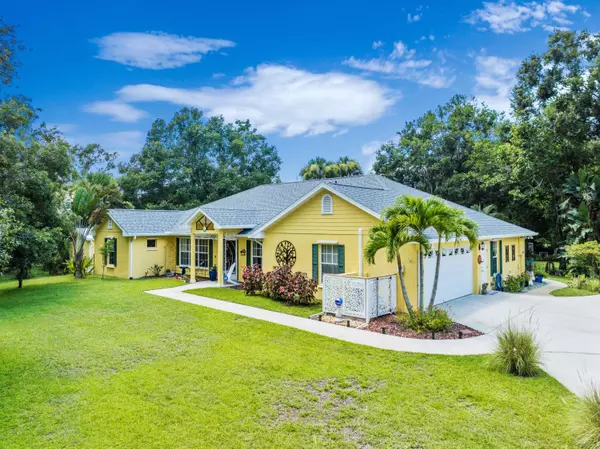For more information regarding the value of a property, please contact us for a free consultation.
2362 Hazen ST Melbourne, FL 32904
Want to know what your home might be worth? Contact us for a FREE valuation!

Our team is ready to help you sell your home for the highest possible price ASAP
Key Details
Sold Price $648,000
Property Type Single Family Home
Sub Type Single Family Residence
Listing Status Sold
Purchase Type For Sale
Square Footage 2,167 sqft
Price per Sqft $299
Subdivision June Park
MLS Listing ID 1020303
Sold Date 02/07/25
Style Traditional
Bedrooms 3
Full Baths 2
HOA Y/N No
Total Fin. Sqft 2167
Originating Board Space Coast MLS (Space Coast Association of REALTORS®)
Year Built 2000
Annual Tax Amount $3,218
Tax Year 2022
Lot Size 1.370 Acres
Acres 1.37
Property Description
Rare find! Custom built 3/2 well-maintained home on 1.37 acres. The property offers two workshops (1 with AC), pergola, fire pit, and a second driveway that leads to RV/carport. Recent updates include a new roof, AC system, irrigation pump and more! Inside you'll find a remodeled laundry room and oversized main bedroom complete with an elegant, updated bathroom. The split plan allows the third bedroom to function as mother-in-law suite with its own outside entrance. The flex room is ideal for nursery/4th bedroom or office. The expansive yard offers potential for future expansion projects. This real estate gem offers not just a home but a lifestyle- a peaceful retreat surrounded by nature. Private but close to everything!
Location
State FL
County Brevard
Area 331 - West Melbourne
Direction Take 95 to the 192 exit. Heading east turn right on Seminole, Turn Right on Henry and Left on Hazen.
Interior
Interior Features Breakfast Bar, Ceiling Fan(s), Guest Suite, Primary Bathroom -Tub with Separate Shower, Skylight(s), Split Bedrooms, Vaulted Ceiling(s), Walk-In Closet(s)
Heating Central, Electric
Cooling Central Air
Flooring Tile
Furnishings Unfurnished
Appliance Convection Oven, Dishwasher, Dryer, Electric Oven, Electric Range, Microwave, Plumbed For Ice Maker, Refrigerator, Washer, Water Softener Owned
Exterior
Exterior Feature Fire Pit, Outdoor Shower, Storm Shutters
Parking Features Additional Parking, Carport, Garage, Garage Door Opener, RV Access/Parking, Shared Driveway
Garage Spaces 2.0
Carport Spaces 1
Fence Vinyl, Wire
Utilities Available Cable Available, Electricity Connected
Roof Type Shingle
Present Use Residential,Single Family
Street Surface Asphalt
Porch Patio, Porch, Rear Porch, Screened
Road Frontage County Road
Garage Yes
Private Pool No
Building
Lot Description Cleared, Corner Lot, Many Trees, Sprinklers In Front, Sprinklers In Rear
Faces South
Story 1
Sewer Septic Tank
Water Well
Architectural Style Traditional
Additional Building Gazebo, Shed(s), Workshop
New Construction No
Schools
Elementary Schools Meadowlane
High Schools Melbourne
Others
Pets Allowed Yes
Senior Community No
Tax ID 28-36-12-25-00004.0-0013.00
Security Features Carbon Monoxide Detector(s),Security System Owned,Smoke Detector(s)
Acceptable Financing Cash, Conventional
Listing Terms Cash, Conventional
Special Listing Condition Standard
Read Less

Bought with Keller Williams Space Coast



