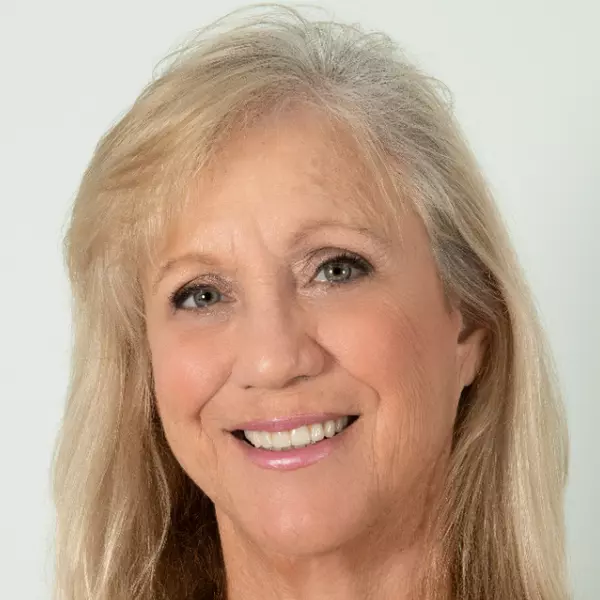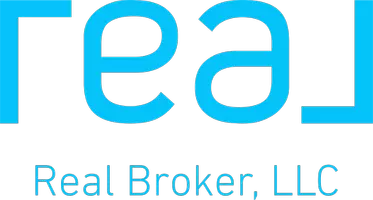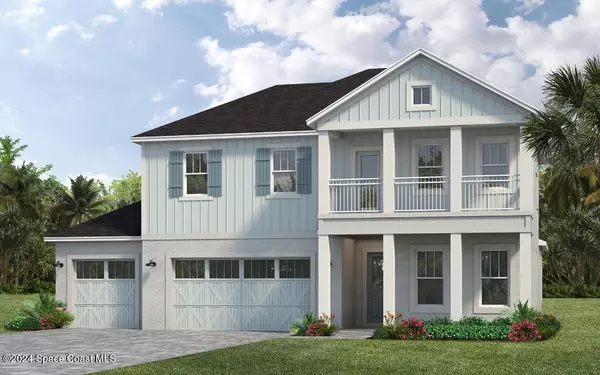For more information regarding the value of a property, please contact us for a free consultation.
3117 Kamin DR Melbourne, FL 32940
Want to know what your home might be worth? Contact us for a FREE valuation!

Our team is ready to help you sell your home for the highest possible price ASAP
Key Details
Sold Price $1,030,685
Property Type Single Family Home
Sub Type Single Family Residence
Listing Status Sold
Purchase Type For Sale
Square Footage 3,393 sqft
Price per Sqft $303
Subdivision Pangea Park
MLS Listing ID 1029999
Sold Date 11/15/24
Bedrooms 5
Full Baths 4
HOA Fees $176/qua
HOA Y/N Yes
Total Fin. Sqft 3393
Originating Board Space Coast MLS (Space Coast Association of REALTORS®)
Year Built 2024
Tax Year 2023
Lot Size 9,148 Sqft
Acres 0.21
Property Sub-Type Single Family Residence
Property Description
The Highland boasts four bedrooms and three and a half baths with a Flex room that can be turned into a Study or bedroom 5 with fourth bath. Three bedrooms and a large Game Room upstairs with two full baths. Optional Gourmet Kitchen and Power Pantry make this your dream home. This home features a Gourmet Kitchen, 6' Electric Fireplace at Great Room, 16' Sliding Glass Door at Great Room, Primary Bath with Freestanding Tub and Separate Shower, Bedroom 5 in lieu of the Flex Room, Bath 4, Under Stair Storage in Garage and Pool.
Location
State FL
County Brevard
Area 320 - Pineda/Lake Washington
Direction I-95 to Exit 188 heading west on Pineda Blvd. Turn left on Barbizon Ln. Right on Kamin Dr. Model Sales Office is on the right at 2516 Kamin Dr, Viera.
Interior
Interior Features Entrance Foyer, Pantry, Primary Bathroom -Tub with Separate Shower, Primary Downstairs, Split Bedrooms, Walk-In Closet(s)
Heating Central
Cooling Central Air
Flooring Carpet, Tile
Fireplaces Type Electric
Furnishings Unfurnished
Fireplace Yes
Appliance Convection Oven, Dishwasher, Gas Range
Laundry Electric Dryer Hookup, Washer Hookup
Exterior
Exterior Feature Balcony
Parking Features Attached, Garage
Garage Spaces 3.0
Pool In Ground
Utilities Available Electricity Connected, Sewer Connected, Water Connected
Present Use Residential,Single Family
Street Surface Paved
Garage Yes
Private Pool Yes
Building
Lot Description Other
Faces Northeast
Story 2
Sewer Public Sewer
Water Public
New Construction Yes
Schools
Elementary Schools Viera
High Schools Viera
Others
HOA Name HOA Fee
Senior Community No
Tax ID 26-36-28-Yq-0000v.0-0010.00
Acceptable Financing Cash, Conventional, FHA, VA Loan
Listing Terms Cash, Conventional, FHA, VA Loan
Special Listing Condition Standard
Read Less

Bought with One Sotheby's International



