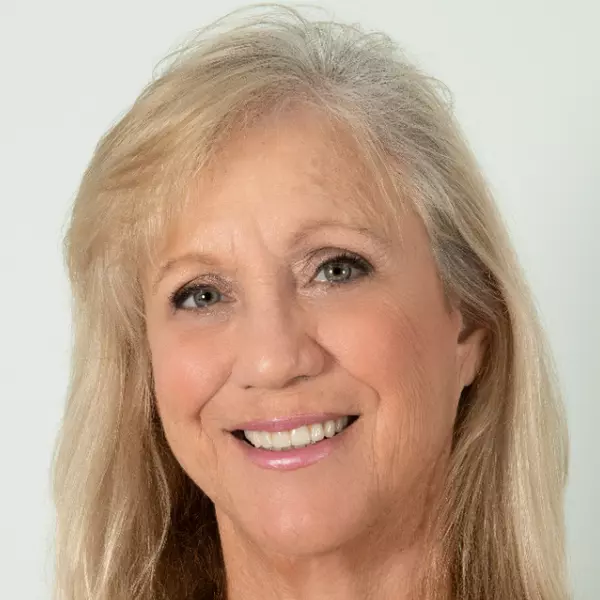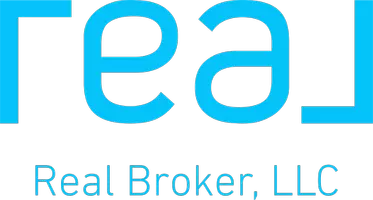For more information regarding the value of a property, please contact us for a free consultation.
4645 Amaca Bay LN Melbourne, FL 32935
Want to know what your home might be worth? Contact us for a FREE valuation!

Our team is ready to help you sell your home for the highest possible price ASAP
Key Details
Sold Price $420,000
Property Type Single Family Home
Sub Type Single Family Residence
Listing Status Sold
Purchase Type For Sale
Square Footage 1,918 sqft
Price per Sqft $218
Subdivision Hammock Shores
MLS Listing ID 1013014
Sold Date 07/11/24
Bedrooms 4
Full Baths 2
HOA Fees $80/mo
HOA Y/N Yes
Total Fin. Sqft 1918
Originating Board Space Coast MLS (Space Coast Association of REALTORS®)
Year Built 2016
Annual Tax Amount $2,803
Tax Year 2023
Lot Size 6,534 Sqft
Acres 0.15
Property Sub-Type Single Family Residence
Property Description
Dream Home in a quaint, quiet neighborhood in Palm Shores, FL. This beautifully maintained property offers the perfect blend of comfort and convenience, ideal for both relaxation and entertaining. You will feel its spacious layout as you come into the wide entranceway that leads to your great room. Your kitchen is equipped with modern appliances, ample counter space and walk-in pantry. All ready for your culinary adventures. The split floor plan allows you to retreat to your primary suite which boasts a large walk in closet, separate tub and shower, and private commode.
Step outside to the fenced-in back yard, a secure and private space for relaxing, gardening and hosting barbeques on the extended patio. Located just 6.3 miles from the beach and centrally located in Brevard County. Don't miss out on this captivating home.
Location
State FL
County Brevard
Area 322 - Ne Melbourne/Palm Shores
Direction US 1 to McCormack Way left on Amaca
Rooms
Bedroom 3 Main
Bedroom 4 Main
Living Room Main
Kitchen Main
Interior
Interior Features Breakfast Bar, Ceiling Fan(s), Entrance Foyer, Kitchen Island, Open Floorplan, Pantry, Primary Bathroom -Tub with Separate Shower, Split Bedrooms, Walk-In Closet(s)
Heating Central
Cooling Central Air
Flooring Carpet, Tile, Wood
Furnishings Unfurnished
Appliance Dishwasher, Disposal, Electric Oven, Electric Range, Electric Water Heater, Ice Maker, Microwave, Refrigerator, Wine Cooler
Laundry In Unit
Exterior
Exterior Feature Storm Shutters
Parking Features Garage, Garage Door Opener
Garage Spaces 2.0
Fence Privacy, Vinyl
Pool None
Utilities Available Cable Available, Electricity Connected, Sewer Connected, Water Connected
Roof Type Shingle
Present Use Single Family
Street Surface Asphalt
Porch Covered
Garage Yes
Building
Lot Description Dead End Street, Sprinklers In Front, Sprinklers In Rear
Faces West
Story 1
Sewer Public Sewer
Water Public
Level or Stories One
New Construction No
Schools
Elementary Schools Creel
High Schools Satellite
Others
HOA Name Advanced Property Management
HOA Fee Include Maintenance Grounds
Senior Community No
Tax ID 26-37-31-Wi-00000.0-0008.00
Acceptable Financing Cash, Conventional, FHA, VA Loan
Listing Terms Cash, Conventional, FHA, VA Loan
Special Listing Condition Homestead
Read Less

Bought with Legacy Real Estate Group



