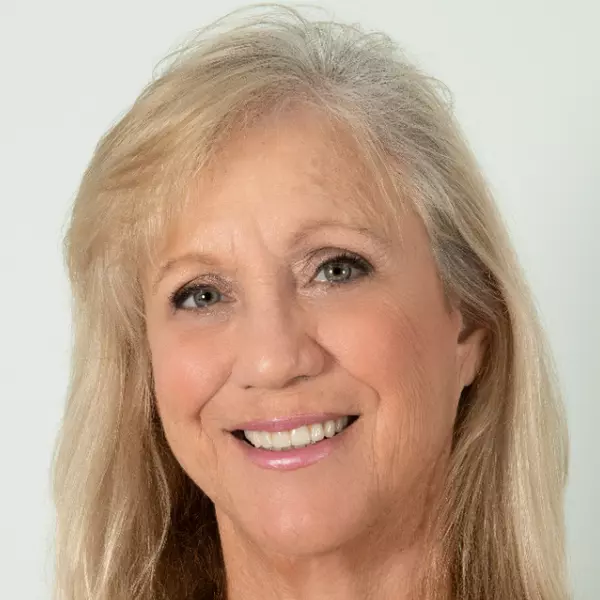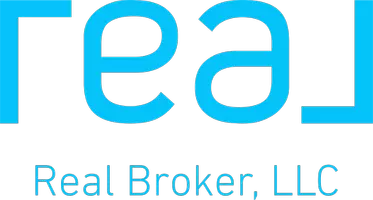For more information regarding the value of a property, please contact us for a free consultation.
1578 W Powder Horn RD Titusville, FL 32796
Want to know what your home might be worth? Contact us for a FREE valuation!

Our team is ready to help you sell your home for the highest possible price ASAP
Key Details
Sold Price $250,000
Property Type Single Family Home
Sub Type Single Family Residence
Listing Status Sold
Purchase Type For Sale
Square Footage 1,202 sqft
Price per Sqft $207
Subdivision Veterans City Unit 6
MLS Listing ID 1016387
Sold Date 07/12/24
Style Traditional
Bedrooms 3
Full Baths 2
HOA Y/N No
Total Fin. Sqft 1202
Originating Board Space Coast MLS (Space Coast Association of REALTORS®)
Year Built 1982
Annual Tax Amount $2,887
Tax Year 2023
Lot Size 8,712 Sqft
Acres 0.2
Property Sub-Type Single Family Residence
Property Description
Step into this charming starter or downsized home that's as cozy as it is adorable and imagine hanging out on the couch watching your favorite show or sitting in the eat-in kitchen playing some cards while watching dinner simmer on your gas stove. This 3 bedroom 2 full bath home is wired in every room for all your computer needs. The roof is a 2018, washer only 2 months old, newer exterior paint AND a whole house generator! A screened in patio overlooking your fenced in yard is the perfect place to relax and enjoy the outdoors without worrying about pesky bugs or harsh sunlight. Imagine sipping your morning coffee out here, or hosting intimate gatherings with friends and family on warm summer evenings.
Location
State FL
County Brevard
Area 102 - Mims/Tville Sr46 - Garden
Direction US1 to Dairy Rd, follow Dairy to right turn onto Bunker Hill Ct, Left onto W Powder Horn Rd - the home will be on your left.
Rooms
Primary Bedroom Level Main
Bedroom 2 Main
Living Room Main
Kitchen Main
Interior
Interior Features Ceiling Fan(s), Eat-in Kitchen, His and Hers Closets, Primary Bathroom - Tub with Shower, Primary Downstairs, Split Bedrooms
Heating Natural Gas
Cooling Central Air
Flooring Carpet, Laminate
Furnishings Unfurnished
Appliance Dryer, Gas Range, Gas Water Heater, Refrigerator, Washer
Laundry In Garage
Exterior
Exterior Feature ExteriorFeatures
Parking Features Garage
Garage Spaces 1.0
Fence Back Yard, Chain Link, Fenced, Wood
Pool None
Utilities Available Cable Available, Electricity Connected, Natural Gas Connected, Sewer Connected, Water Connected
View Other
Roof Type Shingle
Present Use Residential,Single Family
Street Surface Asphalt
Porch Covered, Rear Porch, Screened
Road Frontage City Street
Garage Yes
Building
Lot Description Few Trees, Irregular Lot
Faces West
Story 1
Sewer Public Sewer
Water Well
Architectural Style Traditional
Level or Stories One
Additional Building Shed(s)
New Construction No
Schools
Elementary Schools Oak Park
High Schools Astronaut
Others
Pets Allowed Yes
Senior Community No
Tax ID 21-35-30-06-0000b.0-0010.00
Acceptable Financing Cash, Conventional, FHA
Listing Terms Cash, Conventional, FHA
Special Listing Condition Standard
Read Less

Bought with Mutter Realty ERA Powered



