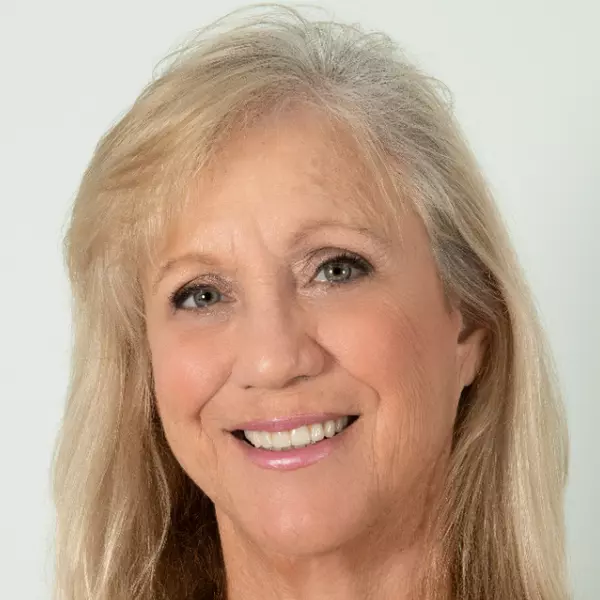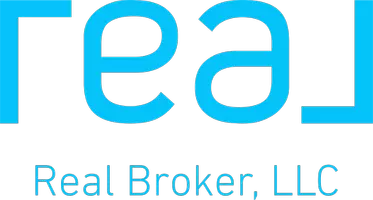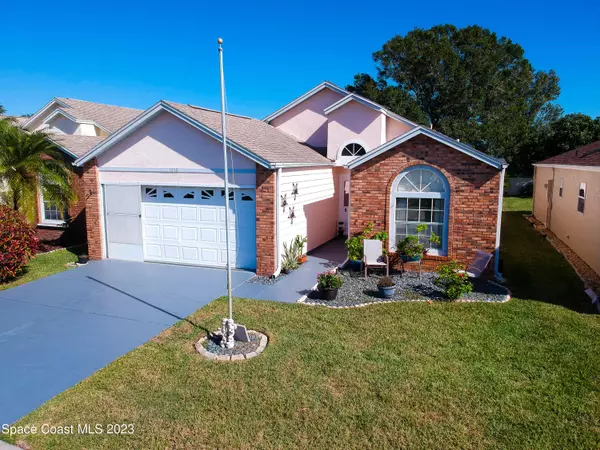For more information regarding the value of a property, please contact us for a free consultation.
1058 S Fork CIR Melbourne, FL 32901
Want to know what your home might be worth? Contact us for a FREE valuation!

Our team is ready to help you sell your home for the highest possible price ASAP
Key Details
Sold Price $315,000
Property Type Single Family Home
Sub Type Single Family Residence
Listing Status Sold
Purchase Type For Sale
Square Footage 1,324 sqft
Price per Sqft $237
Subdivision South Oaks Phase 2
MLS Listing ID 980618
Sold Date 01/11/24
Bedrooms 3
Full Baths 2
HOA Fees $97/mo
HOA Y/N Yes
Total Fin. Sqft 1324
Originating Board Space Coast MLS (Space Coast Association of REALTORS®)
Year Built 1994
Annual Tax Amount $2,472
Tax Year 2023
Lot Size 5,227 Sqft
Acres 0.12
Property Description
RESORT STYLE Living! Well Maintained 3/2 in SOUTH OAKS! GATED Family & Pet-Friendly Community! 1994 OPEN FLOOR PLAN Tompkins Build. Sidewalks, Lake Fountain & Gazebo! Hurricane Shutters! 2023 repaved Streets! A/C & Hot Water Heater 2018! Florida Room with New Vinyl Windows installed in 2021! Kitchen updated 2022! Garage screen doors! Vaulted Ceilings, Eat-In-Kitchen with 2023 appliances, Dishwasher installed new 2020! Formal Dining Room. Large Master Bedroom with WALK-IN Closet. Architectural shingled Roof 2007. The community has underground utilities, a Heated Community Pool, an Indoor Hot Tub, a Sauna, a Fitness Room, a Clubhouse & Library! Boat & RV Parking! Tennis Courts, Shuffleboard & Billiard Hall! Florida Living at its Best! HOA Only $97.00 monthly includes Lawn servic
Location
State FL
County Brevard
Area 330 - Melbourne - Central
Direction Dairy Rd, East on Eber, South into the Gate, Left on South Oaks, home will be on the left.
Interior
Interior Features Ceiling Fan(s), Eat-in Kitchen, Primary Bathroom - Tub with Shower, Split Bedrooms, Vaulted Ceiling(s), Walk-In Closet(s)
Heating Central
Cooling Central Air
Flooring Carpet, Tile
Appliance Dishwasher, Disposal, Electric Range, Refrigerator
Laundry In Garage
Exterior
Exterior Feature ExteriorFeatures
Garage Attached
Garage Spaces 2.0
Pool Community
Amenities Available Clubhouse, Fitness Center, Maintenance Grounds, Management - Full Time, Spa/Hot Tub, Tennis Court(s)
Waterfront No
Roof Type Shingle,Wood
Street Surface Asphalt
Accessibility Grip-Accessible Features
Porch Porch
Garage Yes
Building
Faces East
Sewer Public Sewer
Water Public
Level or Stories One
New Construction No
Schools
Elementary Schools University Park
High Schools Palm Bay
Others
HOA Name Wilma Curry
Senior Community No
Tax ID 28-37-16-53-*-20
Security Features Security Gate
Acceptable Financing Cash, Conventional, FHA, VA Loan
Listing Terms Cash, Conventional, FHA, VA Loan
Special Listing Condition Standard
Read Less

Bought with Real Broker LLC
GET MORE INFORMATION




