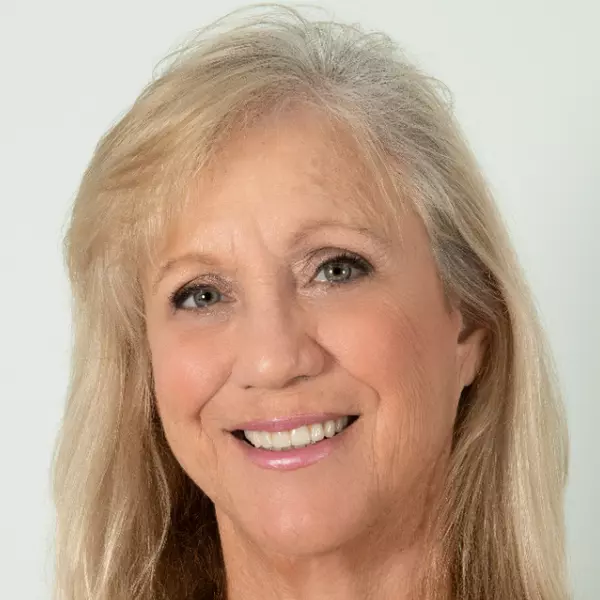For more information regarding the value of a property, please contact us for a free consultation.
262 Brandy Creek CIR SE Palm Bay, FL 32909
Want to know what your home might be worth? Contact us for a FREE valuation!

Our team is ready to help you sell your home for the highest possible price ASAP
Key Details
Sold Price $390,000
Property Type Single Family Home
Sub Type Single Family Residence
Listing Status Sold
Purchase Type For Sale
Square Footage 2,176 sqft
Price per Sqft $179
Subdivision Forest Glen At Bayside Lakes
MLS Listing ID 961499
Sold Date 05/05/23
Bedrooms 3
Full Baths 2
HOA Fees $62/ann
HOA Y/N Yes
Total Fin. Sqft 2176
Originating Board Space Coast MLS (Space Coast Association of REALTORS®)
Year Built 2004
Annual Tax Amount $2,593
Tax Year 2021
Lot Size 9,583 Sqft
Acres 0.22
Property Sub-Type Single Family Residence
Property Description
Total SOLAR home saves lots of $$$ and offers in addition to 3 bedrooms a FLEXroom suitable for Nursery, Office, or wherever you needed, with sliding doors for privacy off master.
NO carpets in this home and owner in past 3 1/2 years replaced ROOF, Deep Irrigation Well, AC and more. In addition to 3 car garage you will enjoy separate dining room, living and family rooms with exterior porch overlooking a fully fenced rear yard, overlooking end of lake and natural preserve for total privacy. Among the plants you will be able to enjoy Avocado, Mango, Suma Orange, Elderberry and Miracle Fruit. This highly desirable Bayside Lakes location within easy walking distance to clubhouse, resort pool, playground, tennis, exercise room, plus about 1 mile to Publix shopping center & more.t
Location
State FL
County Brevard
Area 343 - Se Palm Bay
Direction Bayside Lakes BLvd, west of Publix at Eldron/Cogan to Brambelwood on left thru Gate by Clubhouse, right around cirle, 2nd right into Forest Glen, right on Brandy Cree, house on Left.
Interior
Interior Features Breakfast Bar, Ceiling Fan(s), Eat-in Kitchen, His and Hers Closets, Open Floorplan, Pantry, Primary Bathroom - Tub with Shower, Primary Bathroom -Tub with Separate Shower, Primary Downstairs, Split Bedrooms, Walk-In Closet(s)
Heating Central
Cooling Central Air
Flooring Laminate, Tile
Appliance Dishwasher, Dryer, Electric Range, Ice Maker, Microwave, Refrigerator, Washer
Laundry Electric Dryer Hookup, Gas Dryer Hookup, Sink, Washer Hookup
Exterior
Exterior Feature Storm Shutters
Parking Features Attached, Garage Door Opener
Garage Spaces 3.0
Fence Fenced, Vinyl
Pool Community
Utilities Available Cable Available, Electricity Connected
Amenities Available Basketball Court, Clubhouse, Fitness Center, Maintenance Grounds, Management - Full Time, Park, Playground, Shuffleboard Court, Tennis Court(s)
Waterfront Description Pond
View Lake, Pond, Water, Protected Preserve
Roof Type Membrane,Shingle
Street Surface Asphalt
Accessibility Accessible Entrance
Porch Porch
Garage Yes
Building
Lot Description Few Trees, Sprinklers In Front, Sprinklers In Rear
Faces Northwest
Sewer Public Sewer
Water Public, Well
Level or Stories One
New Construction No
Schools
Elementary Schools Westside
High Schools Bayside
Others
HOA Name Fairway Management Joy
HOA Fee Include Insurance
Senior Community No
Tax ID 29-37-19-51-00000.0-0070.00
Security Features Security Gate
Acceptable Financing Cash, Conventional, FHA, VA Loan
Listing Terms Cash, Conventional, FHA, VA Loan
Special Listing Condition Standard
Read Less

Bought with Real Broker LLC



