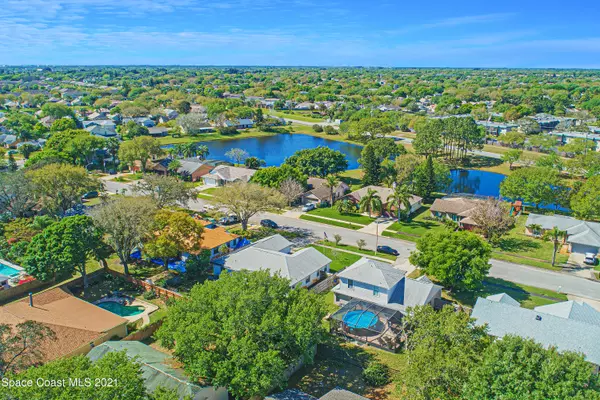For more information regarding the value of a property, please contact us for a free consultation.
3053 Sweet Oak DR Melbourne, FL 32935
Want to know what your home might be worth? Contact us for a FREE valuation!

Our team is ready to help you sell your home for the highest possible price ASAP
Key Details
Sold Price $336,000
Property Type Single Family Home
Sub Type Single Family Residence
Listing Status Sold
Purchase Type For Sale
Square Footage 1,828 sqft
Price per Sqft $183
Subdivision Sweetwood Estates
MLS Listing ID 899874
Sold Date 06/03/21
Bedrooms 4
Full Baths 2
Half Baths 1
HOA Fees $12/ann
HOA Y/N Yes
Total Fin. Sqft 1828
Originating Board Space Coast MLS (Space Coast Association of REALTORS®)
Year Built 1988
Annual Tax Amount $2,437
Tax Year 2020
Lot Size 8,276 Sqft
Acres 0.19
Property Sub-Type Single Family Residence
Property Description
Welcome to this beautiful two-story home located in the community of SWEETWOOD ESTATES. Perfect for a growing family with four bedrooms, two full and one-half baths all within 1,828 ac sq ft. Once inside the home, you are greeted by the grand family room with a volume ceiling and windows that bring in the light. Continue to the eat-in kitchen that is newly updated with beautiful cabinets, granite countertops, stainless steel appliances and a pantry that provides lots of storage. Sliding doors lead out to a large, screened patio overlooking a fenced-in backyard providing a great space for lots of family fun. The master is on the first floor and feels like a private sanctuary with a bathroom that includes a double sink vanity, separate shower and soaking tub. The second floor hosts the remai remai
Location
State FL
County Brevard
Area 323 - Eau Gallie
Direction Palm Shores, FL, Turn right onto US-1 S Turn right onto Parkway Dr, Turn left onto Stewart Rd, Turn left onto Sweetwood Dr and Turn right onto Sweet Oak Dr
Interior
Interior Features Built-in Features, Ceiling Fan(s), Eat-in Kitchen, Pantry, Primary Bathroom - Tub with Shower, Primary Bathroom -Tub with Separate Shower, Primary Downstairs, Split Bedrooms
Heating Central
Cooling Central Air
Flooring Carpet, Tile
Furnishings Unfurnished
Appliance Dishwasher, Electric Range, Electric Water Heater, Microwave, Refrigerator
Exterior
Exterior Feature ExteriorFeatures
Parking Features Attached
Garage Spaces 2.0
Fence Fenced, Wood
Pool Above Ground, None
Utilities Available Cable Available, Sewer Available
Roof Type Shingle
Porch Patio, Porch, Screened
Garage Yes
Building
Faces South
Sewer Public Sewer
Water Public
Level or Stories Two
New Construction No
Schools
Elementary Schools Creel
High Schools Eau Gallie
Others
HOA Name SWEETWOOD ESTATES
Senior Community No
Tax ID 27-37-08-02-00000.0-0069.00
Acceptable Financing Cash, Conventional, FHA, VA Loan
Listing Terms Cash, Conventional, FHA, VA Loan
Special Listing Condition Standard
Read Less

Bought with Britton Group, Inc.



