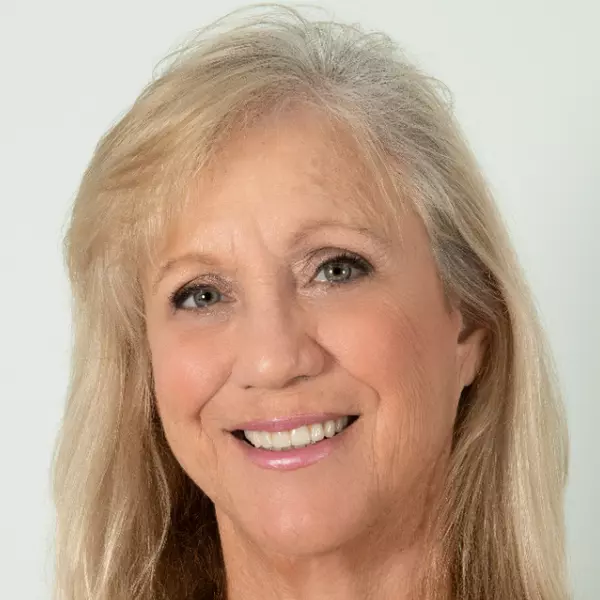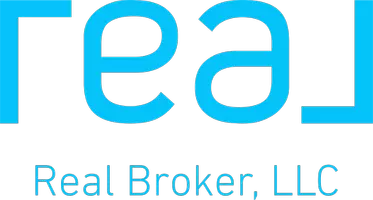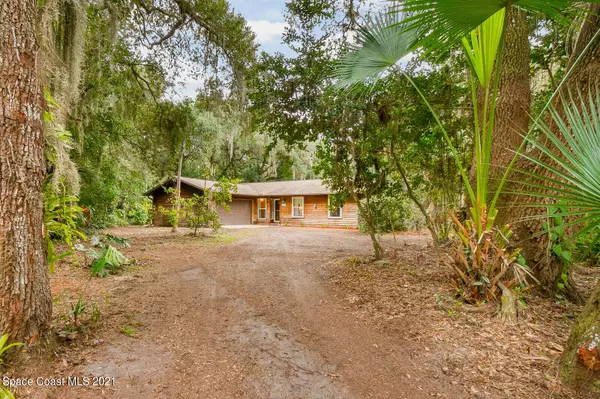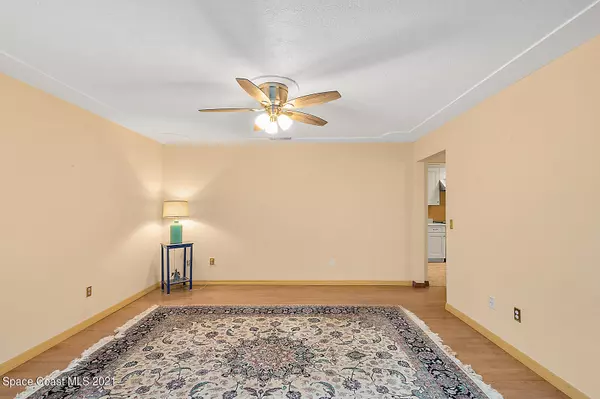For more information regarding the value of a property, please contact us for a free consultation.
568 S Wildwood LN Melbourne, FL 32904
Want to know what your home might be worth? Contact us for a FREE valuation!

Our team is ready to help you sell your home for the highest possible price ASAP
Key Details
Sold Price $350,000
Property Type Single Family Home
Sub Type Single Family Residence
Listing Status Sold
Purchase Type For Sale
Square Footage 1,932 sqft
Price per Sqft $181
Subdivision Melbourne Village 4Th Sec
MLS Listing ID 921089
Sold Date 12/15/21
Bedrooms 3
Full Baths 2
HOA Y/N No
Total Fin. Sqft 1932
Originating Board Space Coast MLS (Space Coast Association of REALTORS®)
Year Built 1980
Annual Tax Amount $1,769
Tax Year 2021
Lot Size 0.380 Acres
Acres 0.38
Property Sub-Type Single Family Residence
Property Description
HIGHEST & BEST BY NOON NOV 23. Follow the winding roads to this charming home tucked into a quiet corner with park land on two sides for the nature lover in you. Minimal traffic makes for pleasant bike rides and strolls. Features incl durable resistant cedar siding, ATS Generac generator, plumbed gas grill, stone fireplace, screened porch. Cooks will love the updated kitchen with 6-burner gas range. Desirable Melbourne Village is centrally located near tech jobs, commuter routes, great schools, shopping, dining, golf, tennis, marina, just 7 miles to beaches. The historic small town has 24/7 police dept, 50+ acres of parkland, playground, community garden. Optional association (no HOA) sponsors pool & year-round events for all ages.
Location
State FL
County Brevard
Area 331 - West Melbourne
Direction From SR192 go north on Dayton Blvd, right on South Dr, bear left onto Hammock Rd, right on Live Oak to the end. House is first on the left on S. Wildwood.
Interior
Interior Features Ceiling Fan(s), Eat-in Kitchen, Primary Bathroom - Tub with Shower, Primary Downstairs, Split Bedrooms, Walk-In Closet(s)
Heating Central
Cooling Central Air
Flooring Laminate, Tile
Fireplaces Type Wood Burning, Other
Furnishings Partially
Fireplace Yes
Appliance Dishwasher, Electric Water Heater, Gas Range, Microwave, Refrigerator
Laundry Electric Dryer Hookup, Gas Dryer Hookup, Washer Hookup
Exterior
Exterior Feature ExteriorFeatures
Parking Features Attached, Garage Door Opener
Garage Spaces 2.0
Pool Community
Amenities Available Basketball Court, Clubhouse, Jogging Path, Park, Playground, Shuffleboard Court
View Trees/Woods, Protected Preserve
Roof Type Shingle
Porch Patio, Porch, Screened
Garage Yes
Building
Lot Description Historic Area, Wooded
Faces West
Sewer Septic Tank
Water Public
Level or Stories One
Additional Building Shed(s)
New Construction No
Schools
Elementary Schools Roy Allen
High Schools Melbourne
Others
Pets Allowed Yes
HOA Name MELBOURNE VILLAGE 4TH SEC
Senior Community No
Tax ID 27-37-31-75-00000.0-0343.00
Acceptable Financing Cash, Conventional, FHA, VA Loan
Listing Terms Cash, Conventional, FHA, VA Loan
Special Listing Condition Standard
Read Less

Bought with RE/MAX Aerospace Realty



