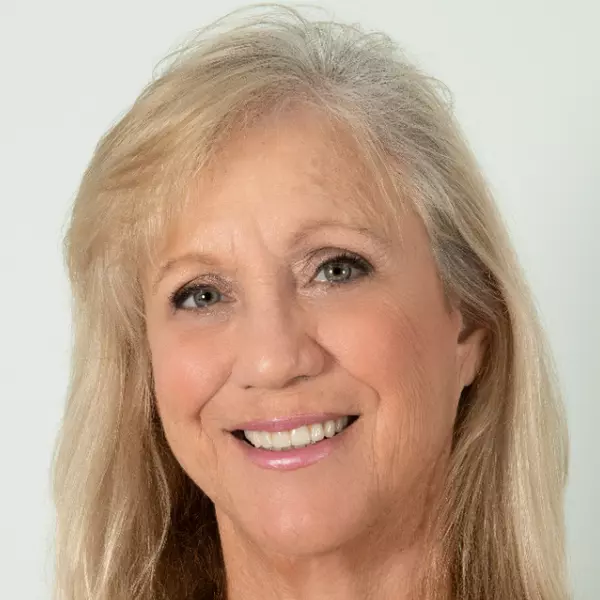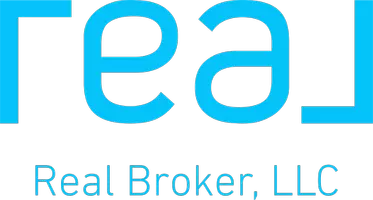For more information regarding the value of a property, please contact us for a free consultation.
630 Ballard DR Melbourne, FL 32935
Want to know what your home might be worth? Contact us for a FREE valuation!

Our team is ready to help you sell your home for the highest possible price ASAP
Key Details
Sold Price $770,000
Property Type Single Family Home
Sub Type Single Family Residence
Listing Status Sold
Purchase Type For Sale
Square Footage 3,052 sqft
Price per Sqft $252
Subdivision Loveridge Heights Subd
MLS Listing ID 914930
Sold Date 11/29/21
Bedrooms 5
Full Baths 4
HOA Y/N No
Total Fin. Sqft 3052
Originating Board Space Coast MLS (Space Coast Association of REALTORS®)
Year Built 1951
Annual Tax Amount $2,913
Tax Year 2020
Lot Size 0.470 Acres
Acres 0.47
Property Sub-Type Single Family Residence
Property Description
Fully Transformed Ballard Park Home! NEW METAL ROOF 2017! This 5 Bedroom 4 Bathroom is situated on nearly ½ acre fully fenced corner lot with tons of privacy and beautiful native landscaping! Every inch of the home has been updated with a beautiful coastal flair. This home features bamboo flooring and wood plank tile throughout.This home is equipped with hurricane impact windows, doors, and bahama shutter. An amazing detached 2 car garage that can also work as boat storage or a workshop. The ultimate mother-in-law suite has its own private entrance and features a wonderful kitchenette with SS range, a loft, and full bathroom with a walk-in shower, and has potential to be a short term rental! Relax in your own private oasis with a newly remodeled pool with a pergola deck and paver patio. patio.
Location
State FL
County Brevard
Area 323 - Eau Gallie
Direction US1 South to Ballard Drive. Turn left and proceed to 630.
Interior
Interior Features Breakfast Bar, Ceiling Fan(s), Guest Suite, Kitchen Island, Primary Bathroom - Tub with Shower, Split Bedrooms, Vaulted Ceiling(s), Walk-In Closet(s)
Heating Central
Cooling Central Air
Flooring Other
Furnishings Unfurnished
Appliance Dishwasher, Dryer, Electric Range, Microwave, Washer, Water Softener Owned
Laundry Electric Dryer Hookup, Gas Dryer Hookup, Washer Hookup
Exterior
Exterior Feature Outdoor Shower, Storm Shutters
Parking Features Detached, Garage Door Opener, RV Access/Parking
Garage Spaces 2.0
Fence Fenced, Wood
Pool Private, Salt Water
Utilities Available Cable Available, Electricity Connected
View Pool
Roof Type Metal
Porch Patio
Garage Yes
Building
Lot Description Corner Lot
Faces North
Sewer Public Sewer
Water Public
Level or Stories One
New Construction No
Schools
Elementary Schools Harbor City
High Schools Melbourne
Others
Pets Allowed Yes
HOA Name LOVERIDGE HEIGHTS SUBD
Senior Community No
Tax ID 27-37-21-Em-00001.0-0015.00
Acceptable Financing Cash, Conventional, VA Loan
Listing Terms Cash, Conventional, VA Loan
Special Listing Condition Standard
Read Less

Bought with Realty World Curri Properties



