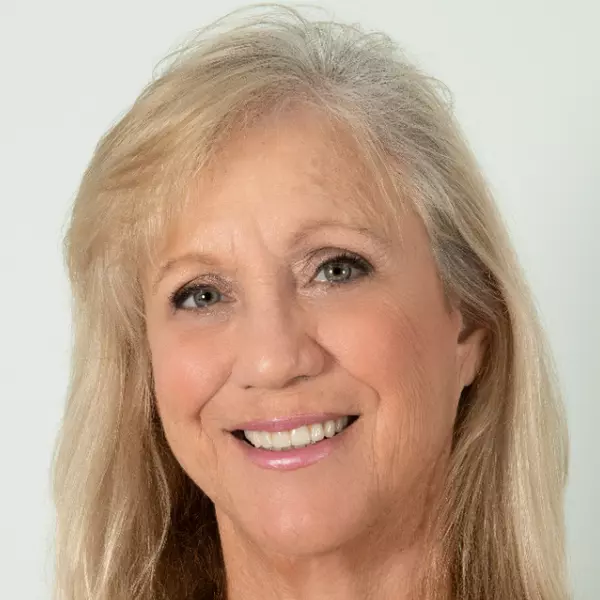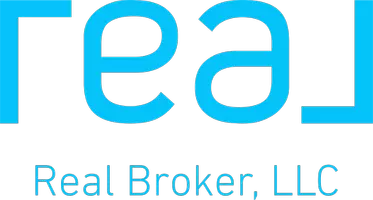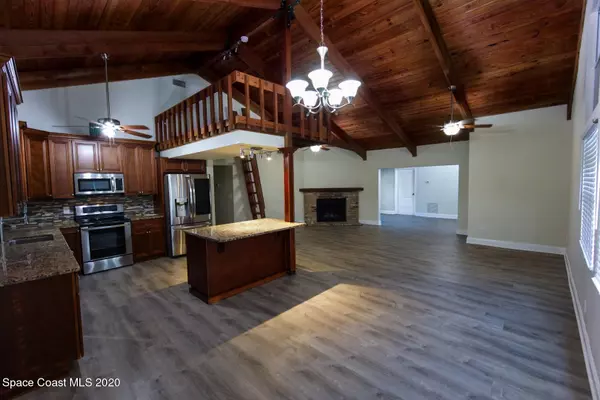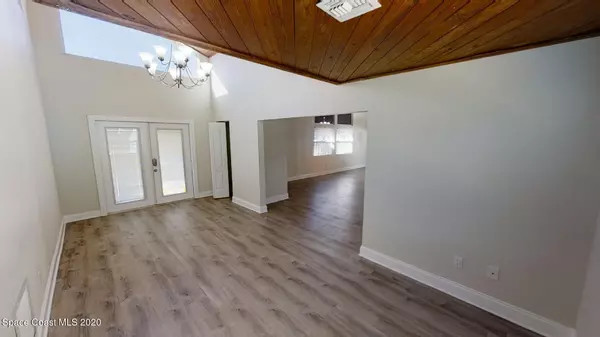For more information regarding the value of a property, please contact us for a free consultation.
2565 Warren ST Melbourne, FL 32904
Want to know what your home might be worth? Contact us for a FREE valuation!

Our team is ready to help you sell your home for the highest possible price ASAP
Key Details
Sold Price $420,000
Property Type Single Family Home
Sub Type Single Family Residence
Listing Status Sold
Purchase Type For Sale
Square Footage 2,325 sqft
Price per Sqft $180
Subdivision June Park
MLS Listing ID 892085
Sold Date 03/24/21
Bedrooms 5
Full Baths 2
HOA Y/N No
Total Fin. Sqft 2325
Originating Board Space Coast MLS (Space Coast Association of REALTORS®)
Year Built 1978
Annual Tax Amount $3,070
Tax Year 2020
Lot Size 0.880 Acres
Acres 0.88
Property Description
Newly Remodeled Home! Almost everything done in the last 2 years! 5 Bedroom + Office, 2 Bath Pool Home, 2325 Sq. Ft. Under Air, on .88 Acre Lot. 2 CG & Huge separate Workshop/Fenced work area with separate gated entrance through Back Street! New Kitchen & Baths 2018 w/ Solid Wood 42'' Cabinets & Granite Countertops! Living Room has approx. 20' Tall Vaulted (at Peak) Open Cedar Beams w/ Tongue & Groove Wood Ceiling in Main Living Area & Foyer! Gorgeous Brick Fireplace, 78 sq ft Loft Overlooking Family/Living Room! Newly Painted Inside & Out. New Flooring throughout the Home! Master Bathroom has Large Subway Tile, River Rock Floor & Spa-like shower! Home has updated Lighting & Plumbing Fixtures. Newer Trane AC, HVAC, installed mid 2017, 50 gal. H20 Heater. See addendum.
Location
State FL
County Brevard
Area 331 - West Melbourne
Direction From Minton Road and 192, go south to Milwaukee Ave. Turn right on Milwaukee Ave. then left on Warren. Home on left.
Interior
Interior Features Ceiling Fan(s), Kitchen Island, Open Floorplan, Pantry, Primary Bathroom - Tub with Shower, Split Bedrooms, Walk-In Closet(s)
Heating Central
Cooling Central Air
Flooring Tile
Fireplaces Type Wood Burning, Other
Furnishings Unfurnished
Fireplace Yes
Appliance Dishwasher, Electric Range, Electric Water Heater, Microwave, Refrigerator
Laundry Electric Dryer Hookup, Gas Dryer Hookup, Washer Hookup
Exterior
Exterior Feature ExteriorFeatures
Parking Features Attached, RV Access/Parking
Garage Spaces 2.0
Fence Fenced, Wood, Wrought Iron
Pool Above Ground, Private, Other
Roof Type Metal
Street Surface Asphalt
Porch Porch
Garage Yes
Building
Lot Description Dead End Street
Faces West
Sewer Septic Tank
Water Public
Level or Stories One
Additional Building Shed(s), Workshop
New Construction No
Schools
Elementary Schools Meadowlane
High Schools Melbourne
Others
Pets Allowed Yes
HOA Name JUNE PARK
Senior Community No
Tax ID 28-36-12-25-00027.0-0011.00
Acceptable Financing Cash, Conventional, FHA, VA Loan
Listing Terms Cash, Conventional, FHA, VA Loan
Special Listing Condition Standard
Read Less

Bought with RE/MAX Elite



