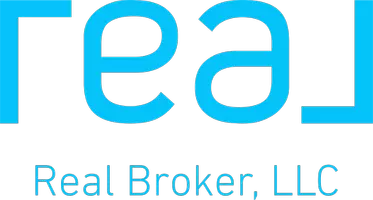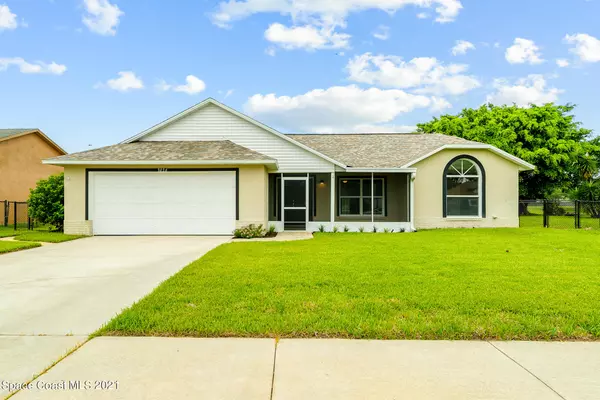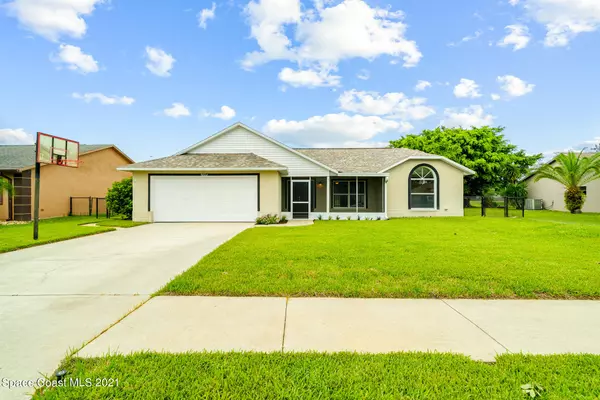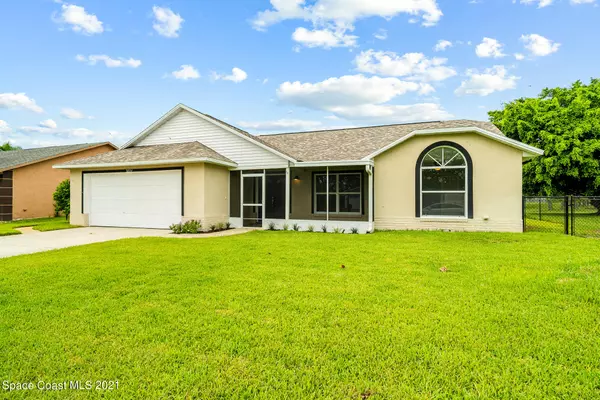For more information regarding the value of a property, please contact us for a free consultation.
3036 Sweet Oak DR Melbourne, FL 32935
Want to know what your home might be worth? Contact us for a FREE valuation!
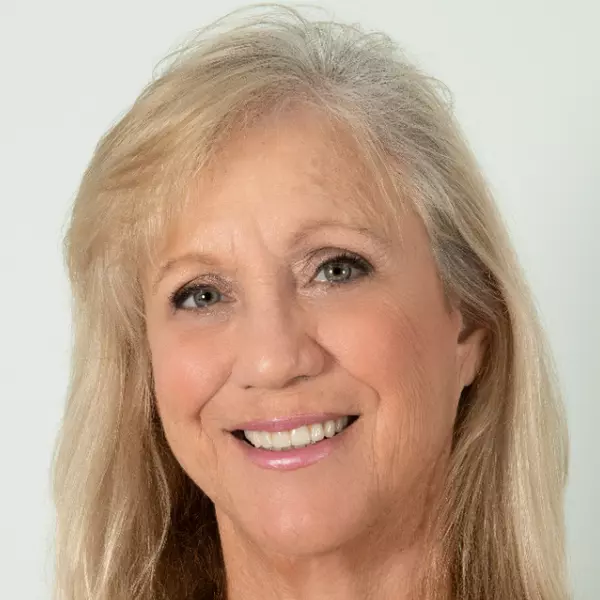
Our team is ready to help you sell your home for the highest possible price ASAP
Key Details
Sold Price $316,000
Property Type Single Family Home
Sub Type Single Family Residence
Listing Status Sold
Purchase Type For Sale
Square Footage 1,365 sqft
Price per Sqft $231
Subdivision Sweetwood Estates
MLS Listing ID 912237
Sold Date 09/09/21
Bedrooms 3
Full Baths 2
HOA Fees $13/ann
HOA Y/N Yes
Total Fin. Sqft 1365
Originating Board Space Coast MLS (Space Coast Association of REALTORS®)
Year Built 1989
Annual Tax Amount $1,311
Tax Year 2020
Lot Size 8,276 Sqft
Acres 0.19
Property Sub-Type Single Family Residence
Property Description
**MULTIPLE OFFER RECEIVED. ASKING FOR HIGHEST AND BEST BY SUNDAY 08/08/21 at 5pm**The most loved home in the neighborhood! This upgraded 3 bedroom 2 bathroom split floor plan home is in immaculate condition! The home boasts beautiful dark floors, new paint, updated kitchen with stainless steel appliances, and a 2020 roof! Master bedroom features vaulted ceilings and walk-in closet! The massive enclosed back porch overlooking the lake leaves plenty of room for family gatherings! Just outside the back porch you are lead by pavers to an outdoor fireplace and hot tub to soak away all your worries! Room for pool! Just minutes from shopping, restaurants, and the beach!
Location
State FL
County Brevard
Area 323 - Eau Gallie
Direction From US1, take Lake Washington West to Stewart Rd, take a right on Stewart heading North, Neighborhood will be on the right.
Interior
Interior Features Ceiling Fan(s), Open Floorplan, Pantry, Primary Bathroom - Tub with Shower, Split Bedrooms, Vaulted Ceiling(s), Walk-In Closet(s)
Heating Central
Cooling Central Air
Flooring Carpet, Laminate
Furnishings Unfurnished
Appliance Dishwasher, Dryer, Electric Range, Electric Water Heater, Microwave, Refrigerator, Washer
Laundry In Garage
Exterior
Exterior Feature ExteriorFeatures
Parking Features Attached
Garage Spaces 2.0
Fence Chain Link, Fenced
Pool None
Utilities Available Cable Available, Electricity Connected, Water Available
Amenities Available Management - Full Time
View Lake, Pond, Water
Roof Type Shingle
Porch Patio, Porch, Screened
Garage Yes
Building
Faces East
Sewer Public Sewer
Water Public
Level or Stories One
New Construction No
Schools
Elementary Schools Creel
High Schools Eau Gallie
Others
Pets Allowed Yes
HOA Name Sweetwood Estates
Senior Community No
Tax ID 27-37-08-02-00000.0-0056.00
Acceptable Financing Cash, Conventional, FHA, VA Loan
Listing Terms Cash, Conventional, FHA, VA Loan
Special Listing Condition Standard
Read Less

Bought with RE/MAX Solutions
