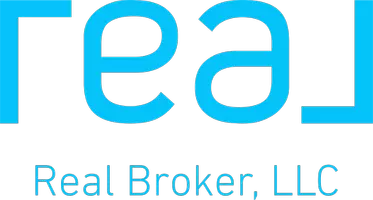1726 Donegal DR Melbourne, FL 32940
UPDATED:
Key Details
Property Type Townhouse
Sub Type Townhouse
Listing Status Coming Soon
Purchase Type For Sale
Square Footage 2,291 sqft
Price per Sqft $187
Subdivision Capron Ridge Phase 7
MLS Listing ID 1042910
Style Craftsman
Bedrooms 4
Full Baths 2
Half Baths 1
HOA Fees $425/qua
HOA Y/N Yes
Total Fin. Sqft 2291
Originating Board Space Coast MLS (Space Coast Association of REALTORS®)
Year Built 2008
Annual Tax Amount $3,334
Tax Year 2024
Lot Size 3,485 Sqft
Acres 0.08
Property Sub-Type Townhouse
Property Description
Location
State FL
County Brevard
Area 330 - Melbourne - Central
Direction 95 South to Viera Blvd. , right on Tralee Bay Ave. , next right Donegal Dr. Home is on the right .
Interior
Interior Features Ceiling Fan(s), Eat-in Kitchen, Entrance Foyer, His and Hers Closets, Kitchen Island, Pantry, Primary Bathroom - Shower No Tub, Primary Downstairs, Vaulted Ceiling(s), Walk-In Closet(s), Wet Bar
Heating Central, Electric
Cooling Central Air, Electric
Flooring Carpet, Tile
Furnishings Unfurnished
Appliance Convection Oven, Dishwasher, Disposal, Electric Oven, Electric Range, Electric Water Heater, Ice Maker, Microwave, Plumbed For Ice Maker, Refrigerator
Laundry Electric Dryer Hookup, In Unit, Lower Level, Washer Hookup
Exterior
Exterior Feature Storm Shutters
Parking Features Attached, Garage, Garage Door Opener
Garage Spaces 2.0
Utilities Available Cable Available, Cable Connected, Electricity Available, Electricity Connected, Sewer Available, Sewer Connected, Water Available, Water Connected
Amenities Available Basketball Court, Clubhouse, Fitness Center, Gated, Maintenance Grounds, Maintenance Structure, Pickleball, Playground, Pool, Tennis Court(s), Trash, Management - On Site
View Trees/Woods
Roof Type Shingle
Present Use Multi-Family,Residential
Street Surface Asphalt
Porch Porch, Rear Porch, Screened
Road Frontage City Street, County Road
Garage Yes
Private Pool No
Building
Lot Description Sprinklers In Front, Sprinklers In Rear
Faces South
Story 2
Sewer Public Sewer
Water Public
Architectural Style Craftsman
Level or Stories Two
Additional Building Tennis Court(s)
New Construction No
Schools
Elementary Schools Quest
High Schools Viera
Others
HOA Name Capron Ridge HOA/Ashford Harbour
HOA Fee Include Maintenance Grounds,Maintenance Structure,Sewer,Trash
Senior Community No
Tax ID 26-36-02-27-000ll.0-0002.00
Security Features Security Gate,Smoke Detector(s)
Acceptable Financing Cash, Conventional, FHA, VA Loan
Listing Terms Cash, Conventional, FHA, VA Loan
Special Listing Condition Standard


