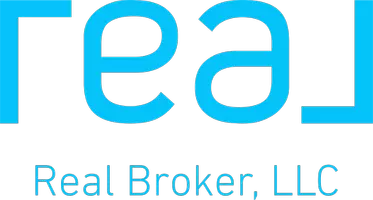2940 Avalonia DR Melbourne, FL 32940
UPDATED:
Key Details
Property Type Townhouse
Sub Type Townhouse
Listing Status Active
Purchase Type For Sale
Square Footage 1,731 sqft
Price per Sqft $306
Subdivision Avalonia
MLS Listing ID 1042474
Style Traditional,Villa
Bedrooms 3
Full Baths 2
HOA Fees $433/mo
HOA Y/N Yes
Total Fin. Sqft 1731
Originating Board Space Coast MLS (Space Coast Association of REALTORS®)
Year Built 2023
Annual Tax Amount $1,675
Tax Year 2022
Lot Size 5,663 Sqft
Acres 0.13
Property Sub-Type Townhouse
Property Description
Location
State FL
County Brevard
Area 217 - Viera West Of I 95
Direction Wickham Road to North on Stadium Parkway. West on Avalonia, Follow around to townhome on the right.
Interior
Interior Features Breakfast Bar, Ceiling Fan(s), Entrance Foyer, Kitchen Island, Open Floorplan, Pantry, Primary Bathroom - Shower No Tub, Primary Downstairs, Smart Home, Split Bedrooms, Walk-In Closet(s)
Heating Central
Cooling Central Air
Flooring Carpet, Tile
Furnishings Unfurnished
Appliance Dishwasher, Electric Cooktop, Electric Oven, Ice Maker, Refrigerator
Laundry In Unit, Lower Level
Exterior
Exterior Feature Impact Windows
Parking Features Garage, Garage Door Opener
Garage Spaces 2.0
Utilities Available Cable Connected, Electricity Connected, Sewer Connected, Water Connected
Amenities Available Basketball Court, Clubhouse, Fitness Center, Maintenance Grounds, Maintenance Structure, Management - Full Time, Park, Pickleball, Playground, Pool, Tennis Court(s)
View Lake
Roof Type Shingle
Present Use Residential
Street Surface Asphalt
Porch Patio
Garage Yes
Private Pool No
Building
Lot Description Sprinklers In Front, Sprinklers In Rear
Faces West
Story 1
Sewer Public Sewer
Water Public
Architectural Style Traditional, Villa
Level or Stories One
New Construction No
Schools
High Schools Viera
Others
HOA Name Artemis
HOA Fee Include Cable TV,Insurance,Internet,Maintenance Grounds,Maintenance Structure,Pest Control
Senior Community No
Tax ID 26-36-21-Yj-0000f.0-0017.00
Security Features Security System Owned,Smoke Detector(s)
Acceptable Financing Cash, Conventional, FHA, VA Loan
Listing Terms Cash, Conventional, FHA, VA Loan
Special Listing Condition Standard
Virtual Tour https://www.propertypanorama.com/instaview/spc/1042474




