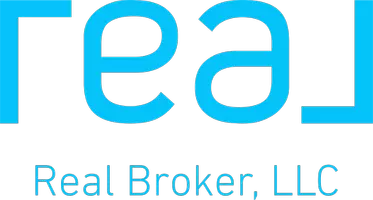5144 Goldenrod Place RD Winter Park, FL 32792
OPEN HOUSE
Sat Apr 05, 11:00am - 1:00pm
UPDATED:
Key Details
Property Type Single Family Home
Sub Type Single Family Residence
Listing Status Active
Purchase Type For Sale
Square Footage 1,467 sqft
Price per Sqft $288
MLS Listing ID 1042106
Style Mid-Century Modern
Bedrooms 3
Full Baths 2
HOA Y/N No
Total Fin. Sqft 1467
Originating Board Space Coast MLS (Space Coast Association of REALTORS®)
Year Built 1972
Annual Tax Amount $2,489
Tax Year 2024
Lot Size 10,890 Sqft
Acres 0.25
Property Sub-Type Single Family Residence
Property Description
As you step inside, the warm and cozy atmosphere welcomes you. The home's inviting ambiance is ready for new owners to enjoy living 7.5 miles from downtown Winter park, split floor plan , Concrete Block Const. and Metal Roof for peace of mind.
The Primary suite is a true retreat, offering a a updated en-suite bath and Additional bedrooms provide plenty of space for family or guests, ensuring everyone feels at home.
Outside, the expansive backyard provides an oasis for outdoor living,. Fully fenced and Large Shed for all your extra Storage needs in addition to 2 car garage.
Schedule your showing today !
Location
State FL
County Seminole
Area 905 - Seminole
Direction From Aloma, turn on Oak Ave , then left on Citrus. Next right is Goldenrod Place Rd. House is at the end on the right in cul de sac
Interior
Interior Features Ceiling Fan(s), Entrance Foyer, Primary Bathroom - Tub with Shower, Primary Downstairs, Split Bedrooms
Heating Central, Electric
Cooling Central Air, Electric
Flooring Carpet, Laminate, Tile
Furnishings Unfurnished
Appliance Convection Oven, Dishwasher, Disposal, Electric Oven, Electric Range, Electric Water Heater, Microwave, Plumbed For Ice Maker, Refrigerator
Laundry Electric Dryer Hookup, In Garage
Exterior
Exterior Feature ExteriorFeatures
Parking Features Attached, Garage, Garage Door Opener
Garage Spaces 2.0
Fence Fenced, Full, Vinyl, Wood
Utilities Available Cable Available, Cable Connected, Electricity Available, Electricity Connected, Sewer Available, Sewer Connected, Water Available, Water Connected
Roof Type Metal
Present Use Residential,Single Family
Street Surface Asphalt
Porch Covered, Patio, Screened
Road Frontage City Street
Garage Yes
Private Pool No
Building
Lot Description Cul-De-Sac, Dead End Street
Faces East
Story 1
Sewer Public Sewer
Water Public
Architectural Style Mid-Century Modern
Additional Building Shed(s)
New Construction No
Others
Pets Allowed Yes
Senior Community No
Tax ID 35 21 30 511 0000 0160
Acceptable Financing Cash, Conventional
Listing Terms Cash, Conventional
Special Listing Condition Standard
Virtual Tour https://www.propertypanorama.com/instaview/spc/1042106




