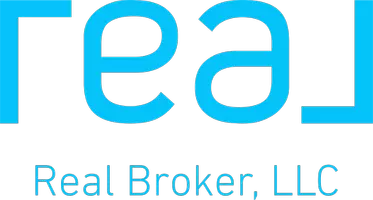4025 Domain CT Melbourne, FL 32934
UPDATED:
Key Details
Property Type Single Family Home
Sub Type Single Family Residence
Listing Status Active
Purchase Type For Sale
Square Footage 3,538 sqft
Price per Sqft $226
Subdivision Enclave Subd
MLS Listing ID 1042020
Bedrooms 4
Full Baths 4
HOA Fees $900/ann
HOA Y/N Yes
Total Fin. Sqft 3538
Originating Board Space Coast MLS (Space Coast Association of REALTORS®)
Year Built 2025
Lot Size 0.380 Acres
Acres 0.38
Property Sub-Type Single Family Residence
Property Description
The property features 4 bedrooms, 4 baths, office/den and upstairs bonus room. Some of the many high end features and construction include Metal Roof, Hurricane Impact glass, 3 car side entry garage, expansive 11ft ceilings with wood like tile throughout main level of home. Gourmet kitchen and deluxe master bath.
One of my favorite features is the upstairs bonus room featuring a storage closet and full bathroom excellent for home office, movie room and game room. There is ample room for a pool in the backyard, this open concept home is an entertainers dream and just waiting for someone to make it their own oasis
Location
State FL
County Brevard
Area 321 - Lake Washington/S Of Post
Direction Lake Washington Road to north on Washington Rd. Enclave community is at the end of the road on the left. Turn left into Domain Court and subject property is on the left hand side
Interior
Interior Features Breakfast Nook, Entrance Foyer, Kitchen Island, Pantry, Primary Bathroom -Tub with Separate Shower, Smart Thermostat, Walk-In Closet(s)
Heating Central
Cooling Central Air
Flooring Carpet, Tile
Furnishings Unfurnished
Appliance Convection Oven, Dishwasher, Disposal, Electric Cooktop, Electric Water Heater, Microwave, Refrigerator
Laundry Electric Dryer Hookup, Sink, Washer Hookup
Exterior
Exterior Feature Impact Windows
Parking Features Attached, Garage, Garage Door Opener
Garage Spaces 3.0
Utilities Available Cable Available, Electricity Connected, Water Connected
Amenities Available Security
View Pond
Roof Type Metal
Present Use Residential
Porch Front Porch, Rear Porch
Garage Yes
Private Pool No
Building
Lot Description Sprinklers In Front, Sprinklers In Rear
Faces North
Story 1
Sewer Septic Tank
Water Public
Level or Stories One
New Construction Yes
Schools
Elementary Schools Sabal
High Schools Eau Gallie
Others
HOA Name Enclave Homeowners Association
Senior Community No
Tax ID 27-36-03-Wy-B-2
Security Features Security Gate
Acceptable Financing Cash, Conventional, VA Loan
Listing Terms Cash, Conventional, VA Loan
Special Listing Condition Standard
Virtual Tour https://www.propertypanorama.com/instaview/spc/1042020




