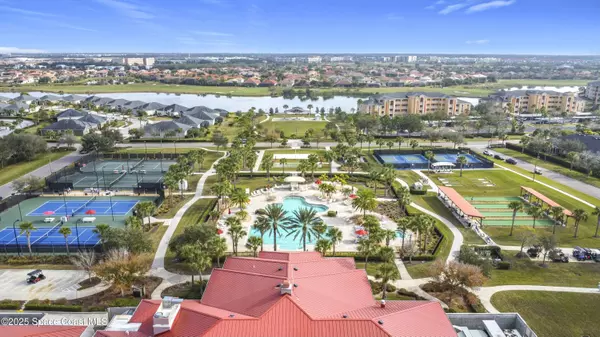2931 Camberly CIR Melbourne, FL 32940
UPDATED:
02/08/2025 04:00 PM
Key Details
Property Type Single Family Home
Sub Type Single Family Residence
Listing Status Active
Purchase Type For Sale
Square Footage 2,176 sqft
Price per Sqft $303
Subdivision Heritage Isle Pud Phase 1
MLS Listing ID 1036666
Style Contemporary
Bedrooms 3
Full Baths 2
HOA Fees $1,215/qua
HOA Y/N Yes
Total Fin. Sqft 2176
Originating Board Space Coast MLS (Space Coast Association of REALTORS®)
Year Built 2004
Annual Tax Amount $6,009
Tax Year 2024
Lot Size 9,148 Sqft
Acres 0.21
Property Description
Location
State FL
County Brevard
Area 217 - Viera West Of I 95
Direction Take I-95 to Wickham Rd in Melbourne, then head west to Heritage Isle - Legacy Blvd and turn 3rd right onto Camberly Cir.
Body of Water Canal Non-Navigation
Interior
Interior Features Breakfast Bar, Ceiling Fan(s), His and Hers Closets, Kitchen Island, Open Floorplan, Pantry, Primary Bathroom - Shower No Tub, Walk-In Closet(s)
Heating Central
Cooling Central Air
Flooring Laminate, Tile
Furnishings Negotiable
Appliance Dishwasher, Disposal, Electric Cooktop, Electric Oven, Electric Range, Electric Water Heater, Freezer, Microwave, Refrigerator
Laundry Electric Dryer Hookup, Washer Hookup
Exterior
Exterior Feature Storm Shutters
Parking Features Attached, Garage, Garage Door Opener
Garage Spaces 3.0
Pool In Ground, Salt Water, Screen Enclosure, Waterfall
Utilities Available Cable Available, Electricity Connected, Sewer Connected, Water Available, Water Connected
Amenities Available Clubhouse, Fitness Center, Gated, Jogging Path, Maintenance Grounds, Management- On Site, Park, Pickleball, Security, Shuffleboard Court, Spa/Hot Tub, Tennis Court(s), Water
Waterfront Description Pond
View Pond, Water
Roof Type Shingle
Present Use Residential,Single Family
Street Surface Asphalt,Concrete
Porch Awning(s), Covered, Patio, Porch, Screened
Garage Yes
Private Pool Yes
Building
Lot Description Few Trees, On Golf Course, Sprinklers In Front
Faces West
Story 1
Sewer Public Sewer
Water Public
Architectural Style Contemporary
Level or Stories One
Additional Building Gazebo, Shed(s)
New Construction No
Schools
Elementary Schools Quest
High Schools Viera
Others
Pets Allowed Yes
HOA Name Heritage Isle District-Club House & Estates
HOA Fee Include Maintenance Grounds
Senior Community Yes
Tax ID 26-36-08-75-0000n.0-0004.00
Security Features 24 Hour Security,Gated with Guard,Security Gate,Smoke Detector(s)
Acceptable Financing Cash, Conventional, FHA, VA Loan
Listing Terms Cash, Conventional, FHA, VA Loan
Special Listing Condition Standard
Virtual Tour https://www.propertypanorama.com/instaview/spc/1036666




